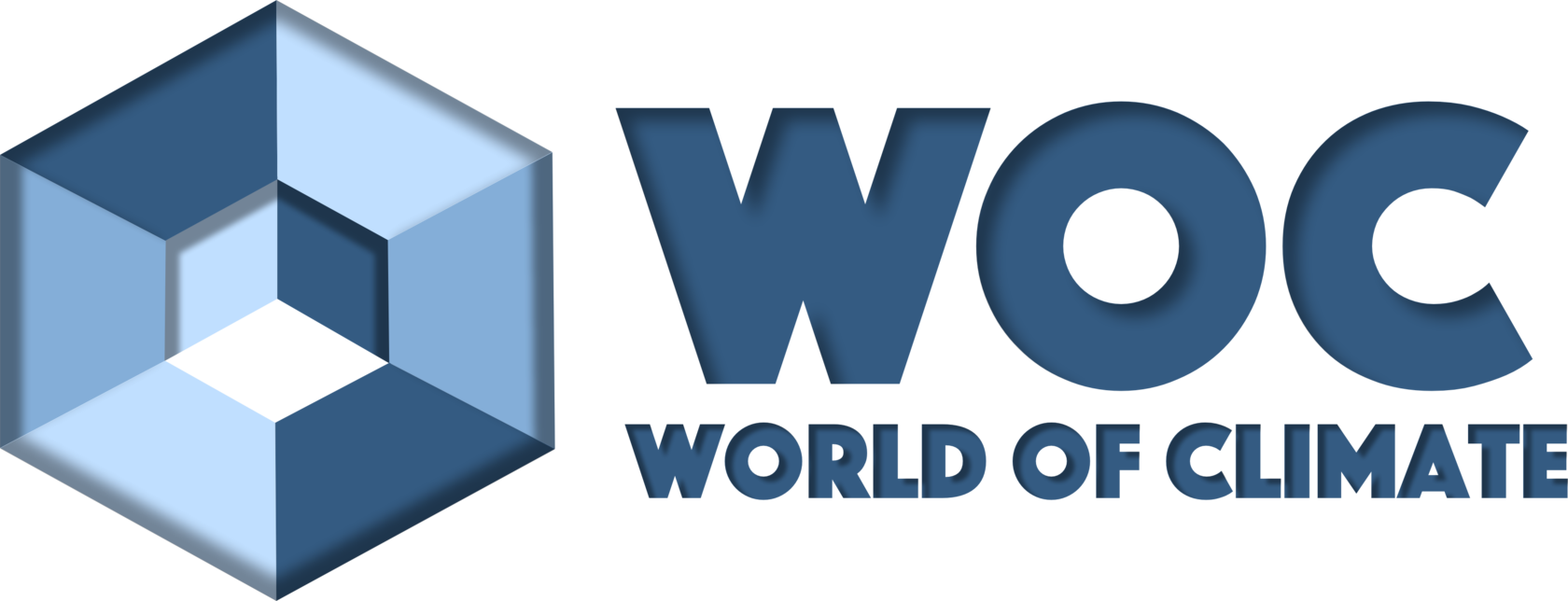Leave your phone number and we will call you back!
Or contact us yourself
+78007005481
By clicking "Submit", you automatically agree to the Privacy Policy
Designing of ventilation, heating and air conditioning systems.
Design Sections:
To get started, provide the manager with:
|
Stages of work
1
Project creation
Selection of the type of ventilation and design based on the construction features.
2
Selection of supporting structures
According to the building plan, the specialist selects the anchoring zones of the structures.
3
Selection of ventilation zones
Ventilation zones are selected in accordance with the building plan.
4
Equipment selection
Selection of equipment in accordance with the project and calculation of project cost estimates.
5
Installation
Installation of the ventilation system according to the developed plan.
NEED MANAGER'S HELP?
We are ready to answer all your questions!
We are ready to answer all your questions!
Full product catalogue is available here

Need a consultation?
Leave your contacts and our manager will call you back as soon as possible
By clicking "Submit" you automatically agree
to our privacy policy and processing of personal data
to our privacy policy and processing of personal data




